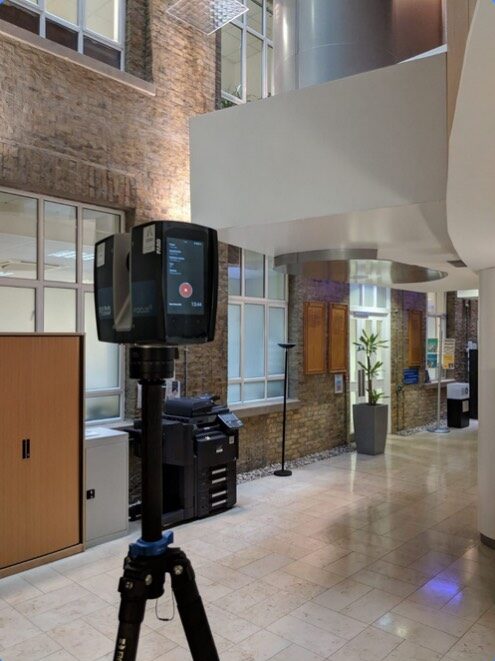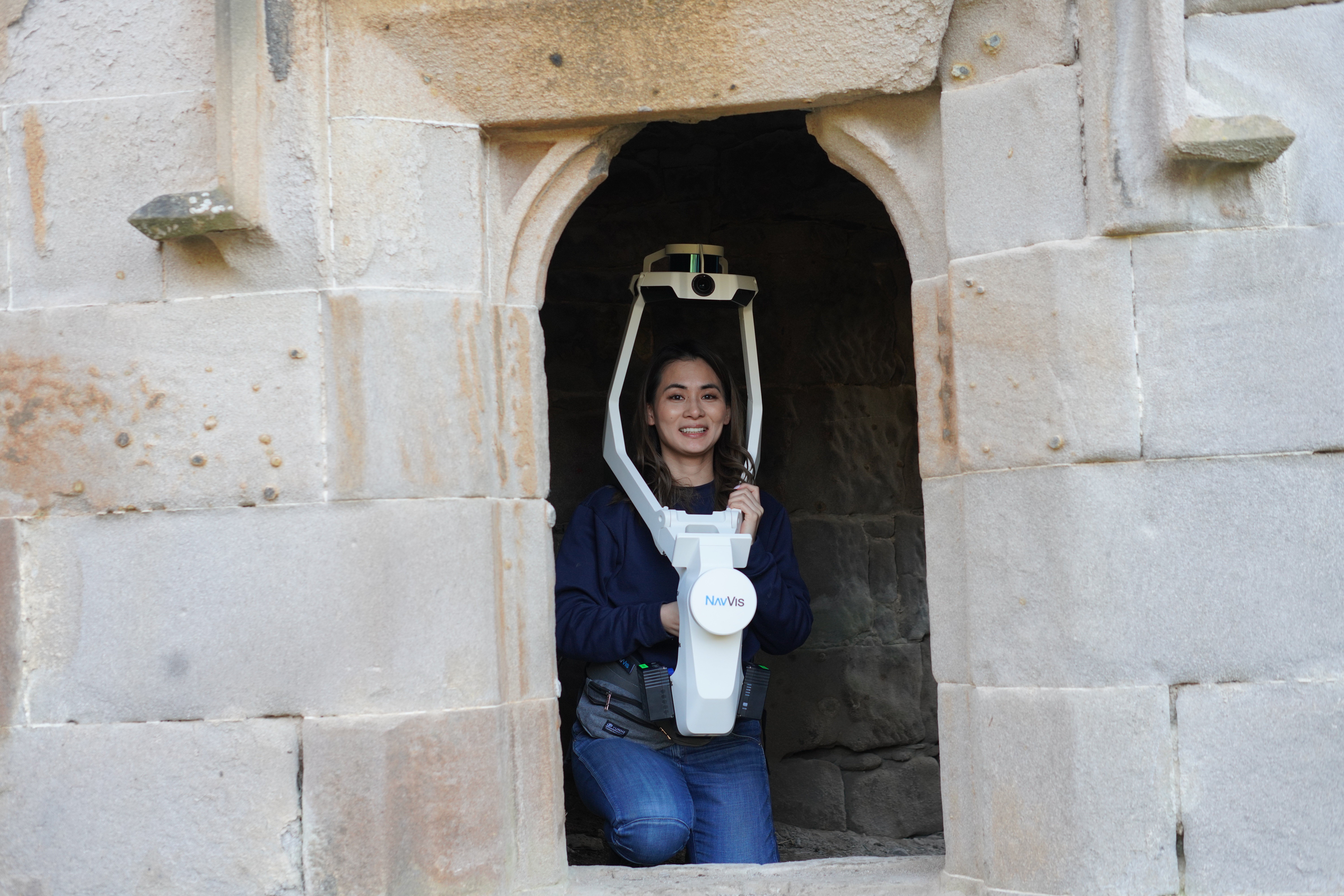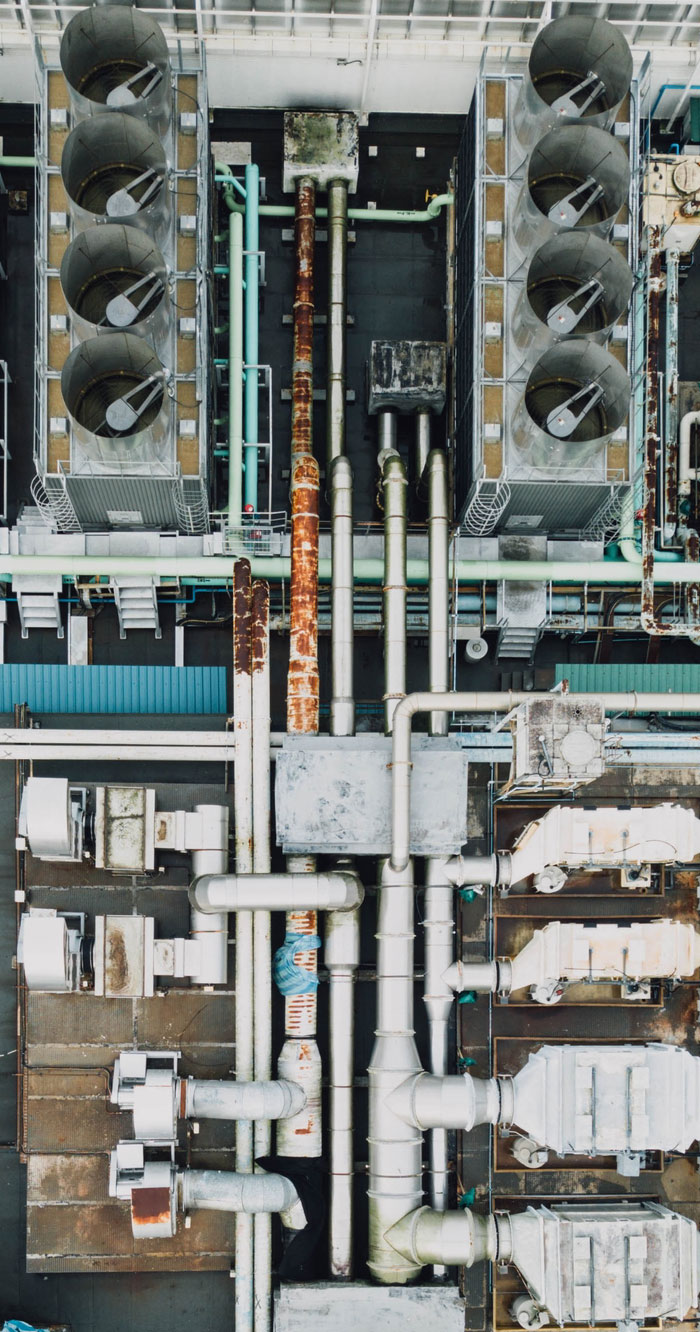Our Surveys and Spatial Data help breathe life into old buildings
The most carbon efficient building project is a retro-fit and re-use project. Re-using buildings has far greater impact on resources, energy consumption and carbon production.
The only way to successfully plan and implement a retro-fit project is to get expert consultants like us to plan a spatial data strategy, capture a high accuracy digital twin of the building, produce all the drawings and 3D Revit models required – and then ensure all project consultants and stakeholders are ‘digitally enabled’ to be able to view all available data and to know how to use it.
Best Practice
Best practice is to organise an initial high accuracy building capture and then make sure another internal survey is completed as soon as the building strip out is finished.
This will increase project efficiency by reducing problems and increasing the quality and quantity of digital data available.
Our rapid digital data capture and 3D Data visualisation to online cloud based platforms provides the ultimate digital enablement for design verification and project carbon reductions.


RETRO-FIT & REFURBISHMENT SERVICES
Our Retro-fit and Refurbishment Services include:
- High Accuracy Digital Twin Capture
- Rapid Accurate 3D Digital Twin capture
- 60 degree photo tour
- Low accuracy 3D capture Matterport photo tours
- 3D Drawings
- 3D Revit models
- Monitoring and Remote sensing
- Setting Out
- Rapid Design Verification Surveys
